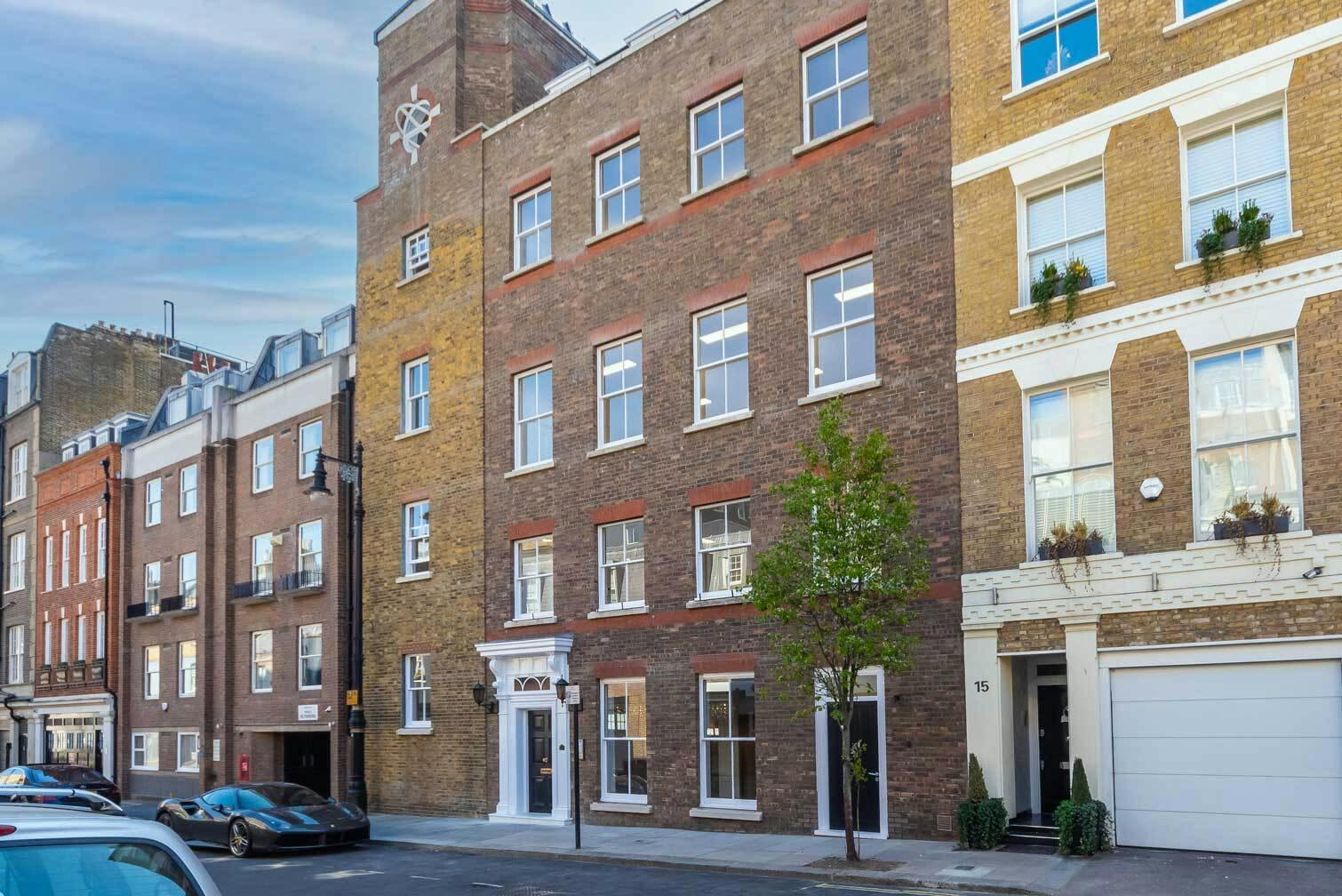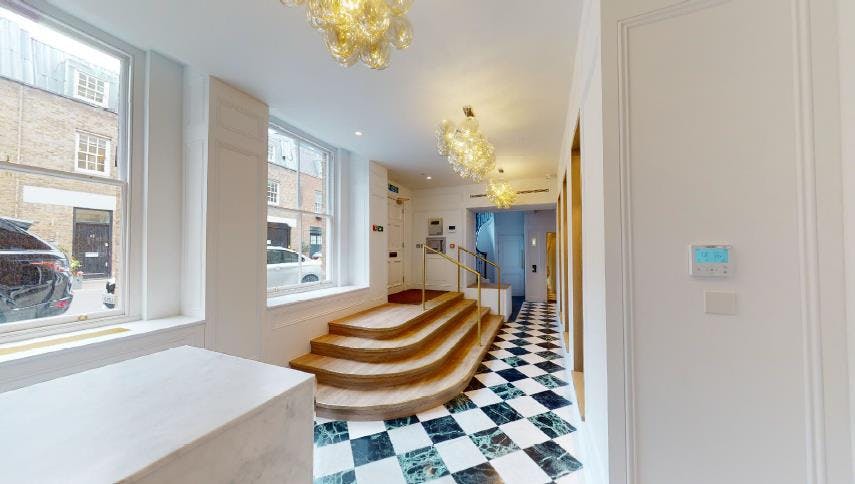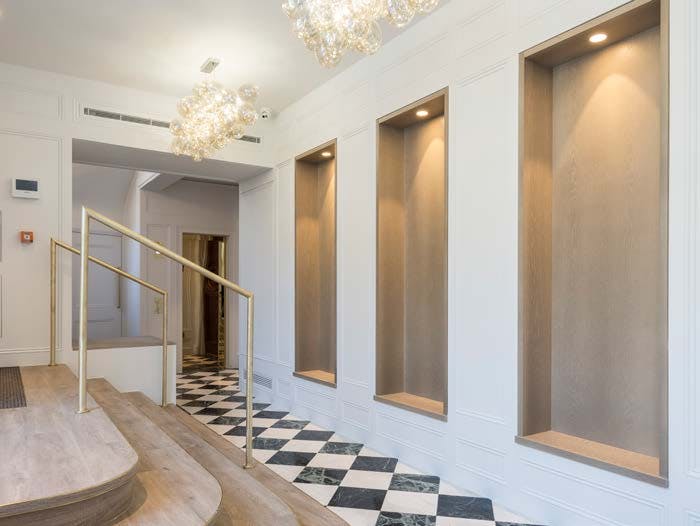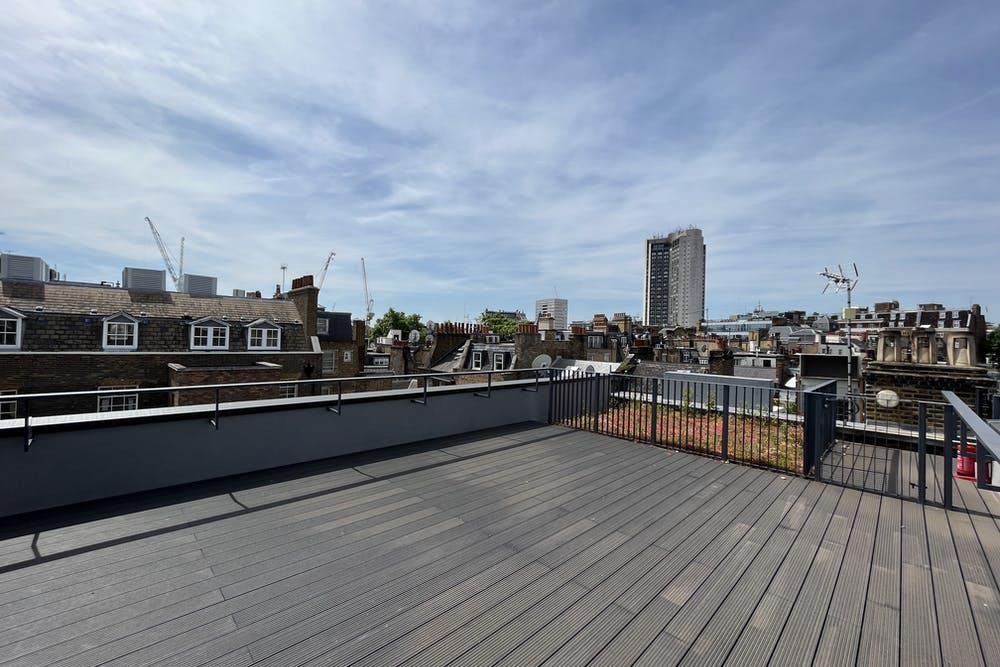Property overview
Hay’s Mews is a comprehensively refurbished Mayfair townhouse boasting stunning period features together with high quality modern finishes throughout.
The building is accessed via an impressive ground floor manned reception and a passenger lift serves the upper floors. There is a communal roof terrace accessible for all tenants.
Hay’s Mews is an attractive quiet street just to the West of Berkeley Square, running parallel to Hill Street and Charles Street. Green Park (Victoria, Jubilee, and Piccadilly lines), Bond Street (Central, Jubilee, and Elizabeth lines), and Oxford Circus (Central, Victoria, and Bakerloo lines) underground stations are all within a short walking distance, making the building extremely well connected to the rest of Central London.












