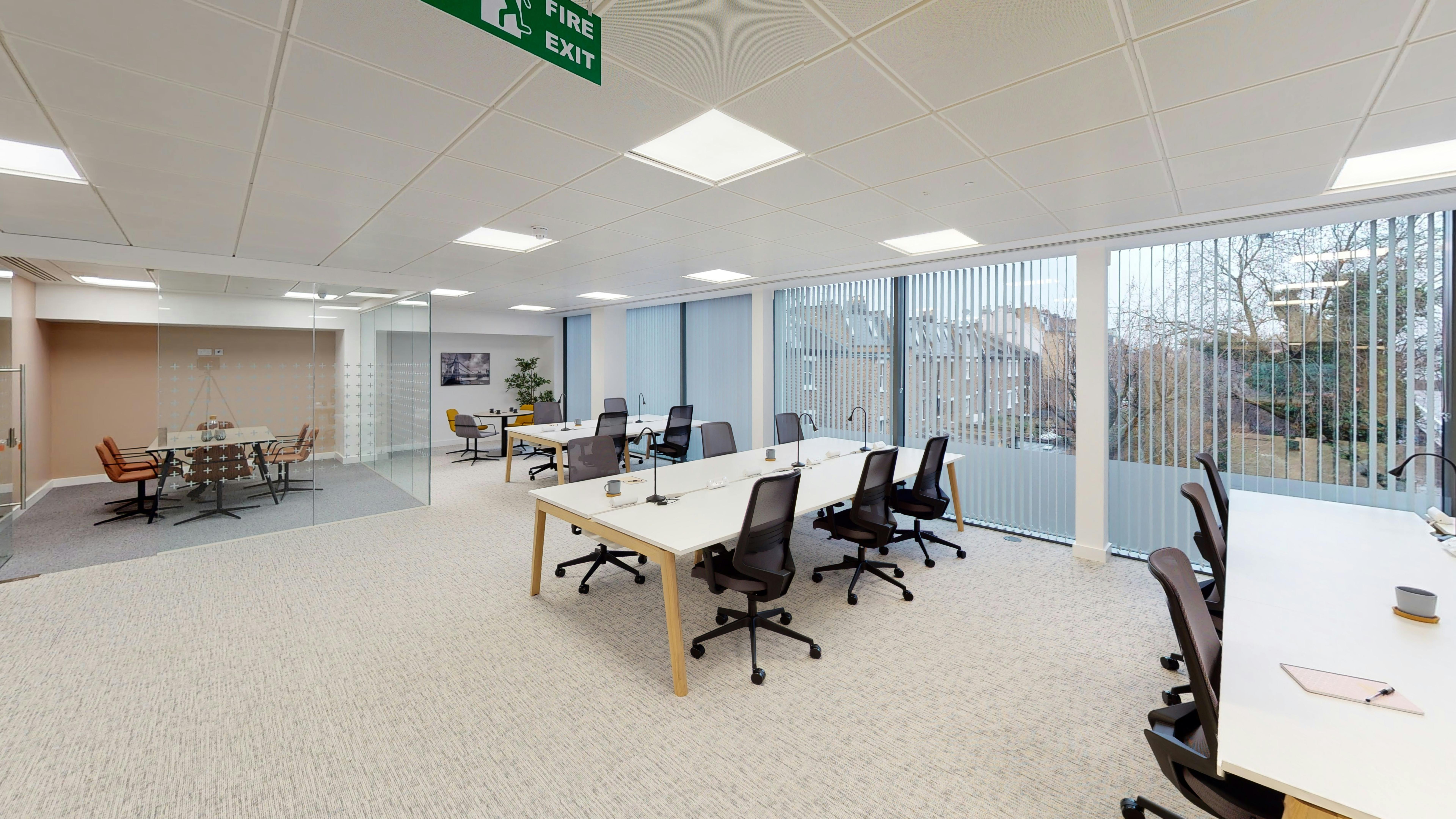Property overview
The accommodation is approached via a dramatic and impressive double height entrance hall with centralised security and three passenger lifts serving all floors. The floors benefit from a modern specification in line with demands for today’s occupiers.
The Building appeals to a broad range of sectors including media, telecommunications, pharmaceutical, construction, banking and finance and leisure.
The building is located on Hammersmith Grove in the heart of Hammersmith. It is well served by numerous cafés, bars and restaurants as well as the extensive shopping facilities located in King Street and the Broadway Shopping Centre.
The building is extremely well located with both road and public transport links with Hammersmith Underground Station (District, Piccadilly and Hammersmith and City lines) being within a short walking distance.












