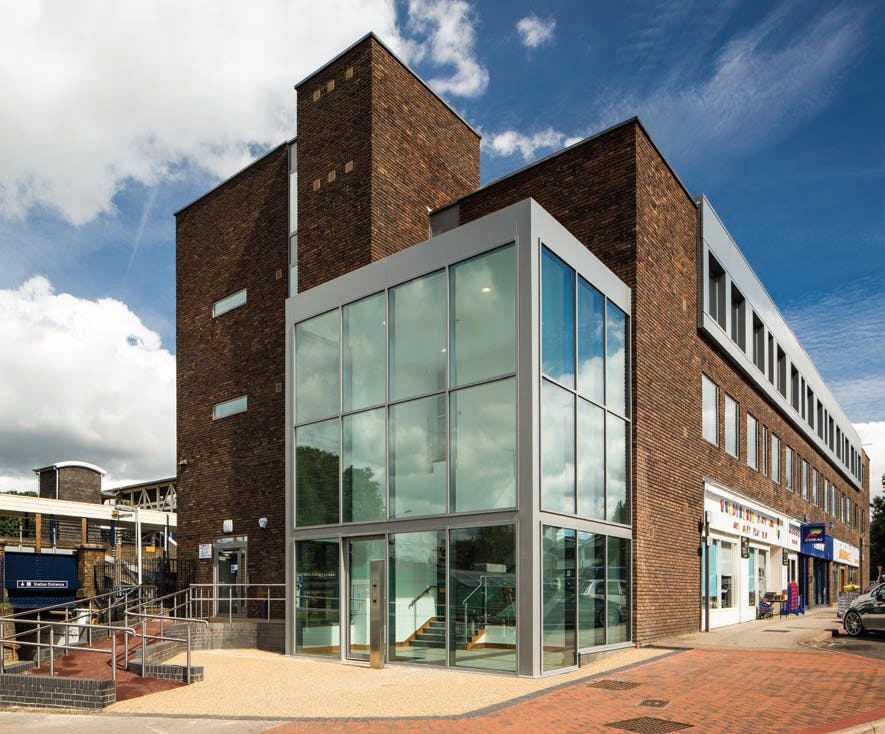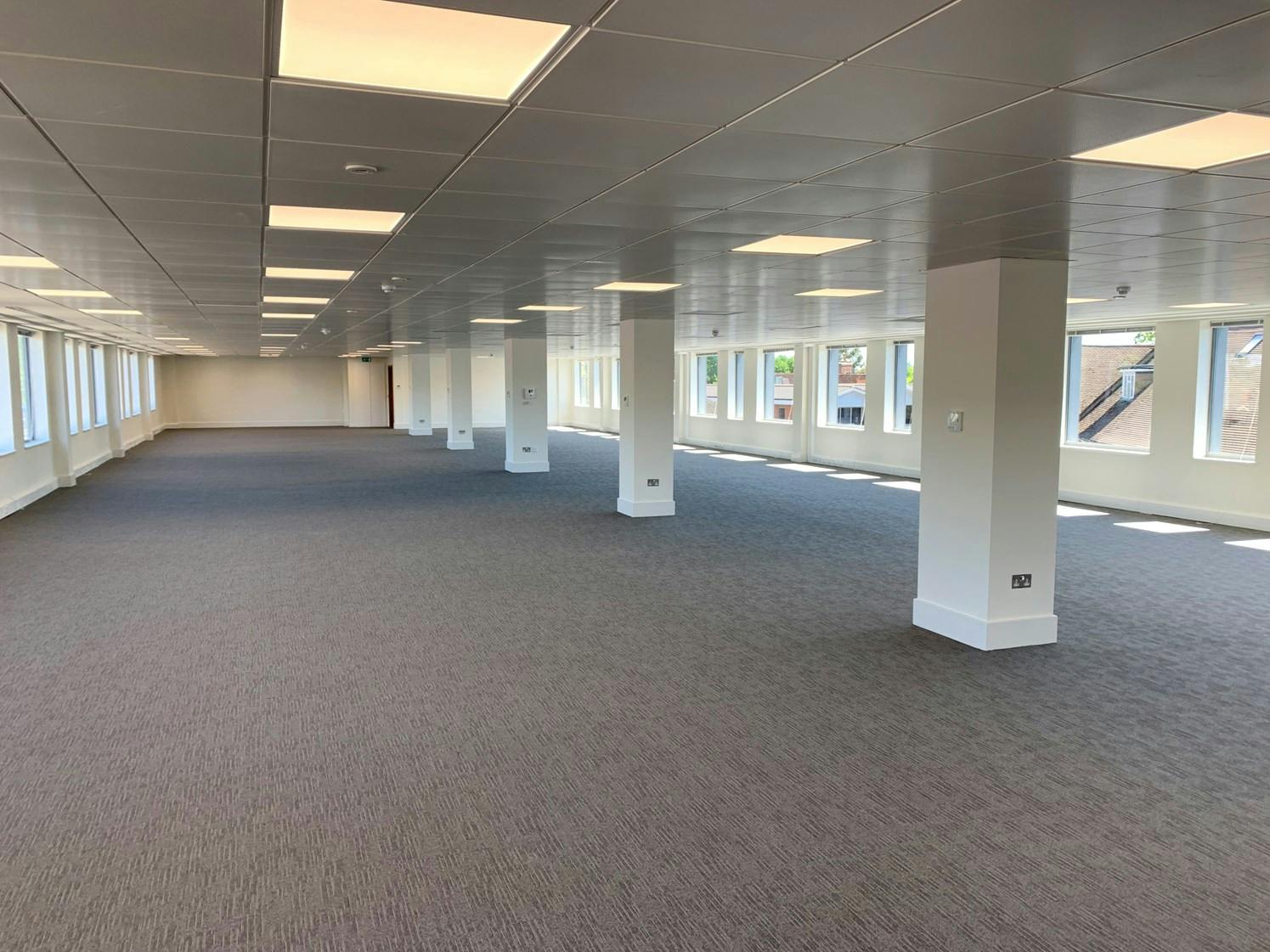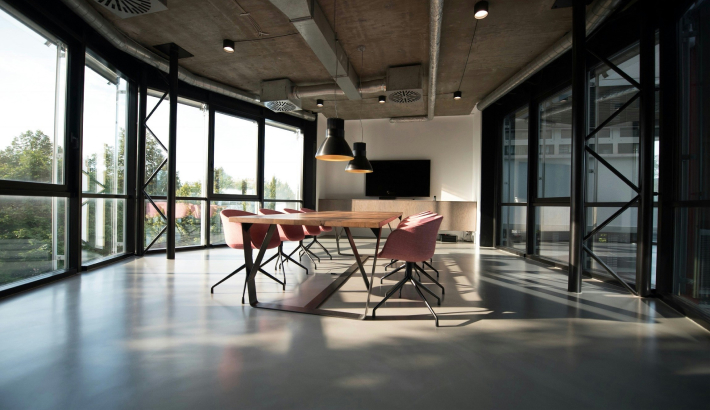Modern office building
Property overview
A self-contained modern office building situated adjacent to West Byfleet railway station.
The property was comprehensively refurbished some 5 years ago to provide two open plan air conditioned floors of high quality offices approached via an impressive new double height glazed reception area with passenger lift and disabled access.
The floors are currently partitioned to a high standard, many with full height glazing, to provide a combination of open place space and cellular offices with a kitchen/break out area, boardroom and executive offices on each floor.
Adjacent to West Byfleet Station, close to retail and leisure facilities






