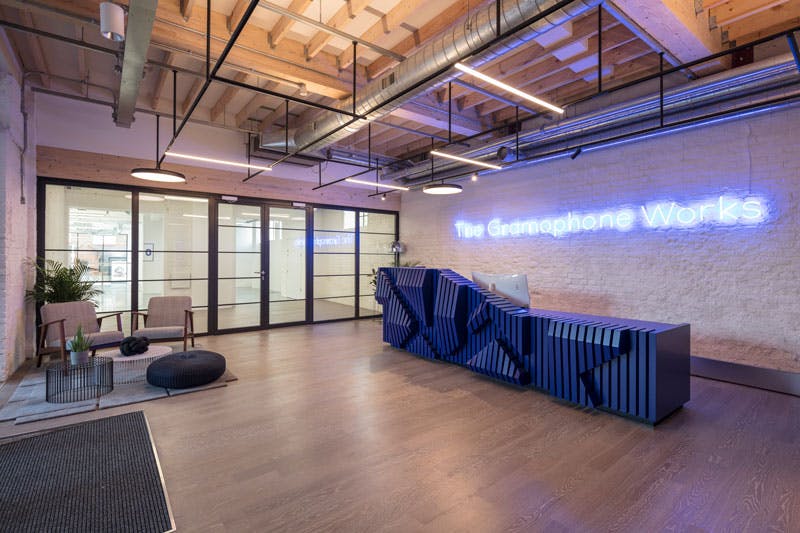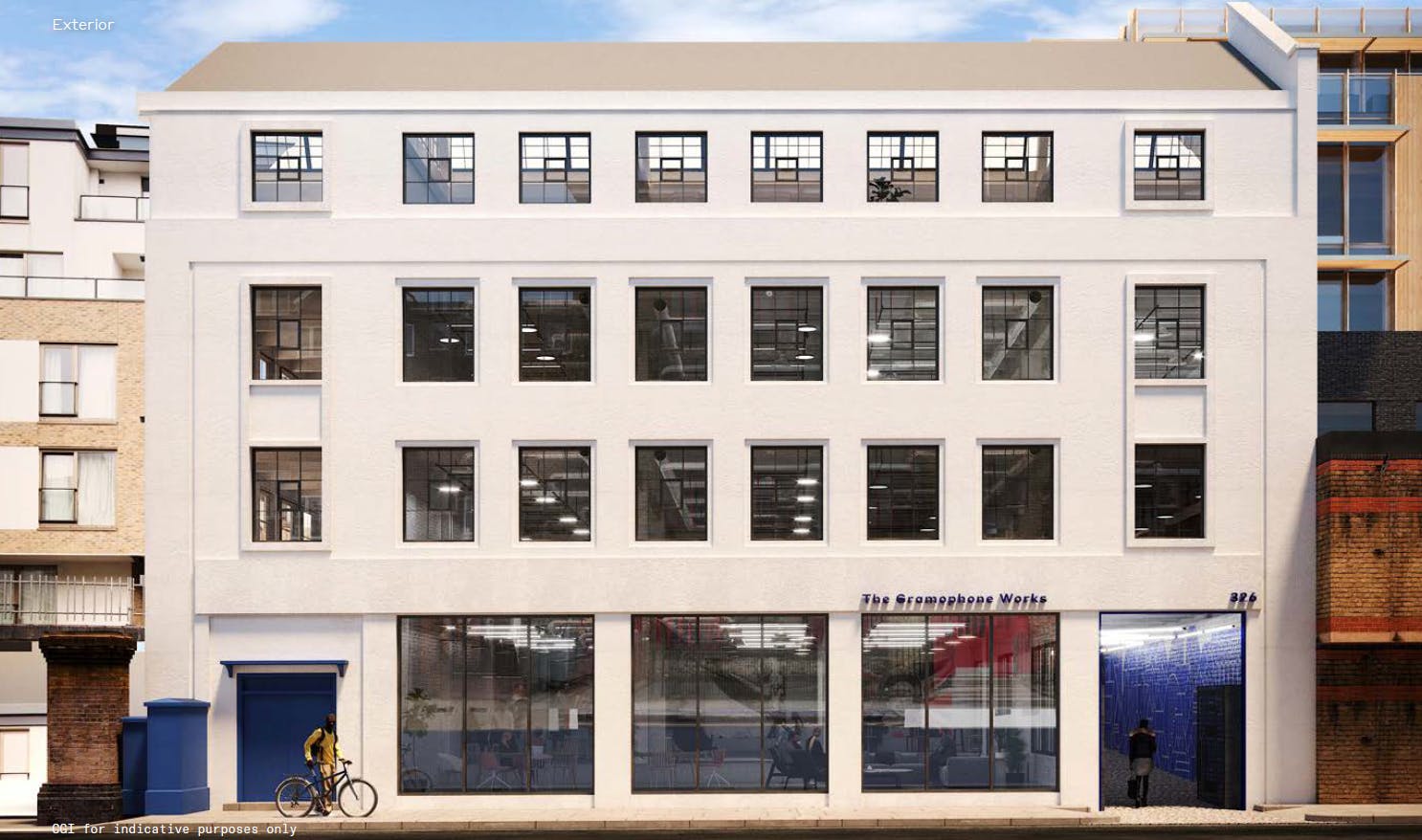New ‘Grade A’ Canal Side development
Specification
- Canal-side converted warehouse
- New VRF air conditioning
- LED suspended linear lighting
- 3 x roof terraces across qst and 3rd floors of Phase 1
- Industrial double-glazed heritage-style windows
- New design-led reception with event space
- 13 person passenger lift
- 30 cycle spaces
- Changing and shower facilities










