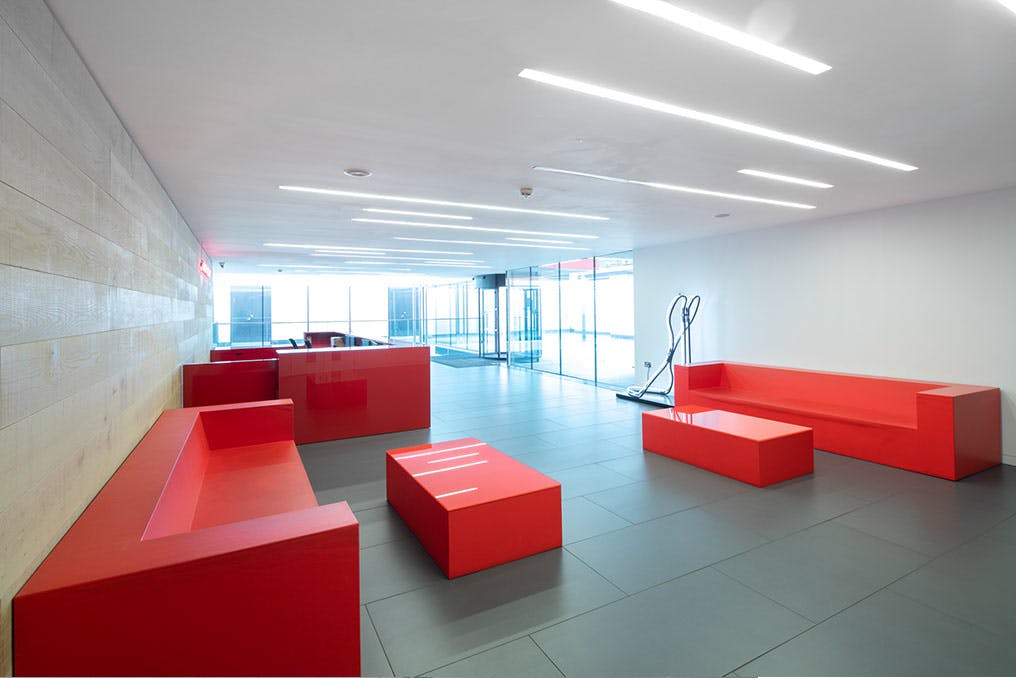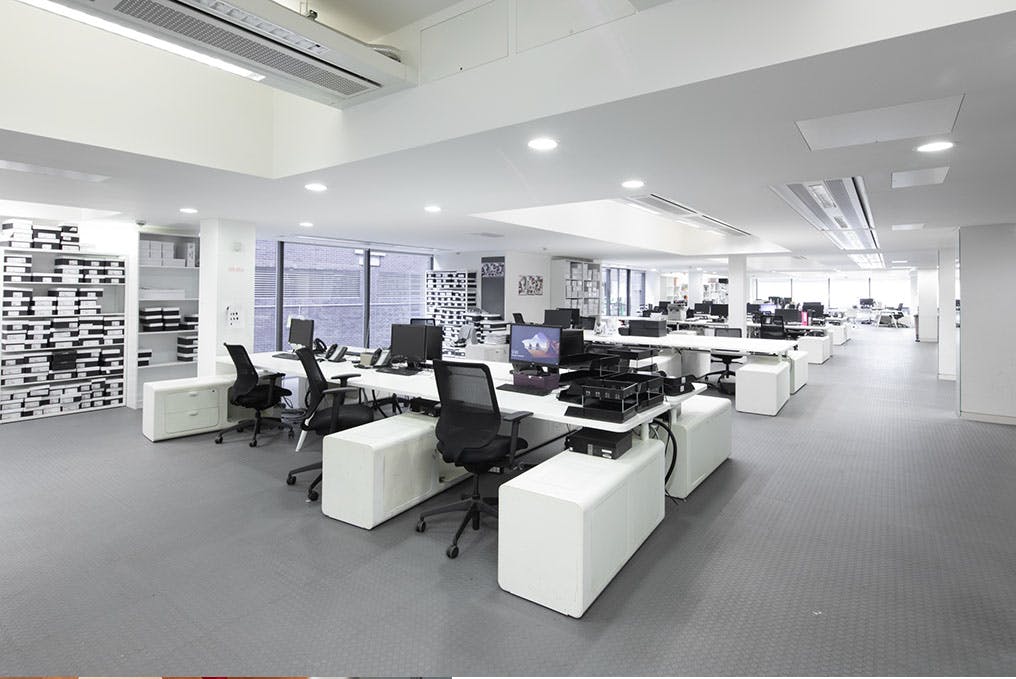Striking Modern Self-Contained Building of 49,903 sq ft on the doorstep of Farringdon Crossrail Station
Specification
- Fully Fitted Self-Contained Building
- Glazed Pavilion Entrance & Reception
- Terraces on Ground & 3rd Floors
- Chilled Beam Air Conditioning
- Excellent Natural Light
- Floor-To-Ceiling Glazing
- 2 x Passenger Lifts
- Car Parking, Bike Spaces & showers
- BREEAM 'Very Good'













